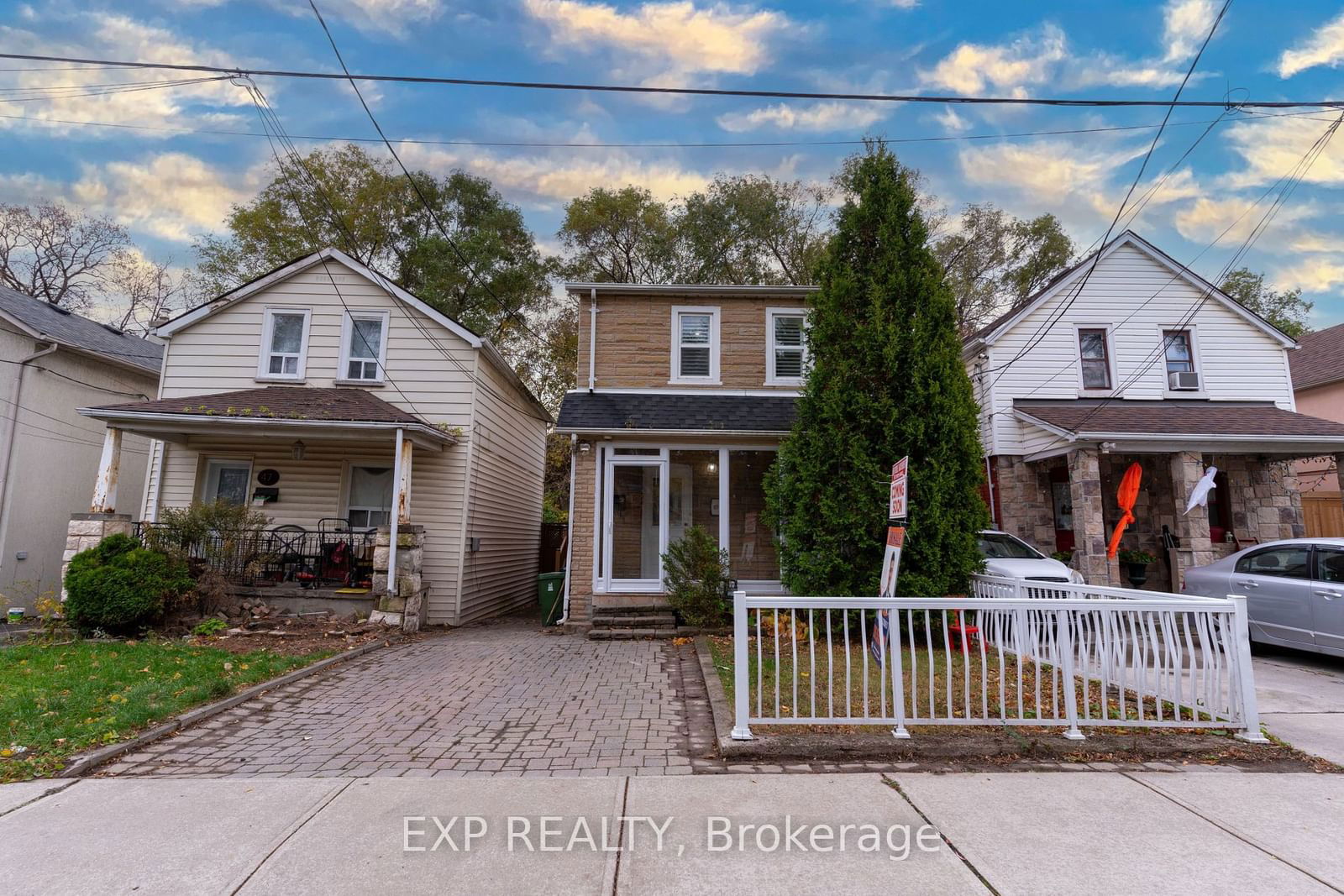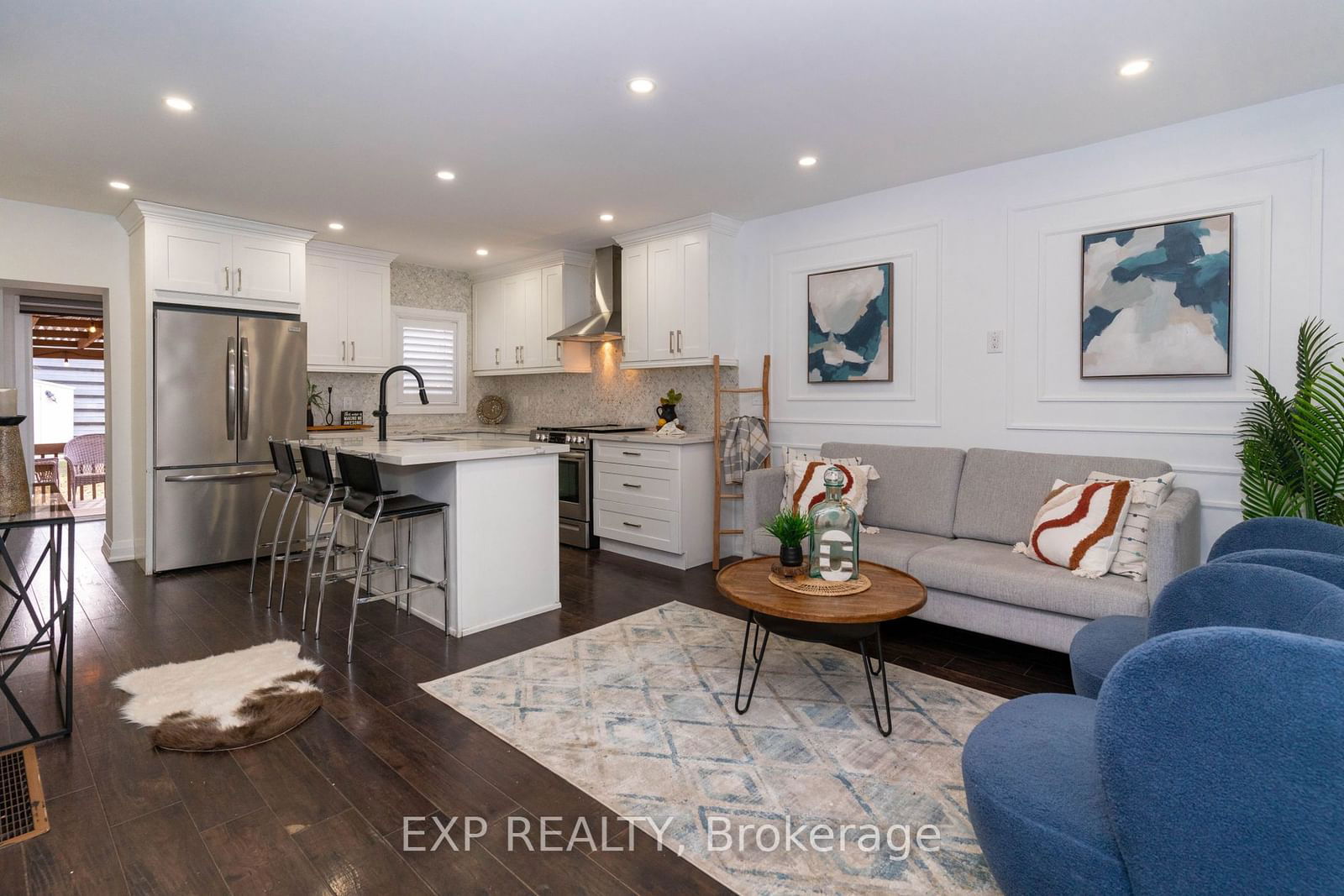Overview
-
Property Type
Detached, 2-Storey
-
Bedrooms
3
-
Bathrooms
3
-
Basement
Finished
-
Kitchen
1 + 1
-
Total Parking
2.0
-
Lot Size
100.00x25.00 (Feet)
-
Taxes
$3,591.00 (2024)
-
Type
Freehold
Property description for 49 Hillary Avenue, Toronto, Keelesdale-Eglinton West, M6N 2C1
Property History for 49 Hillary Avenue, Toronto, Keelesdale-Eglinton West, M6N 2C1
This property has been sold 8 times before.
To view this property's sale price history please sign in or register
Estimated price
Local Real Estate Price Trends
Active listings
Average Selling Price of a Detached
April 2025
$1,002,278
Last 3 Months
$679,259
Last 12 Months
$907,052
April 2024
$908,360
Last 3 Months LY
$1,019,215
Last 12 Months LY
$1,020,843
Change
Change
Change
Number of Detached Sold
April 2025
9
Last 3 Months
4
Last 12 Months
5
April 2024
7
Last 3 Months LY
6
Last 12 Months LY
4
Change
Change
Change
How many days Detached takes to sell (DOM)
April 2025
23
Last 3 Months
16
Last 12 Months
25
April 2024
16
Last 3 Months LY
13
Last 12 Months LY
23
Change
Change
Change
Average Selling price
Inventory Graph
Mortgage Calculator
This data is for informational purposes only.
|
Mortgage Payment per month |
|
|
Principal Amount |
Interest |
|
Total Payable |
Amortization |
Closing Cost Calculator
This data is for informational purposes only.
* A down payment of less than 20% is permitted only for first-time home buyers purchasing their principal residence. The minimum down payment required is 5% for the portion of the purchase price up to $500,000, and 10% for the portion between $500,000 and $1,500,000. For properties priced over $1,500,000, a minimum down payment of 20% is required.








































